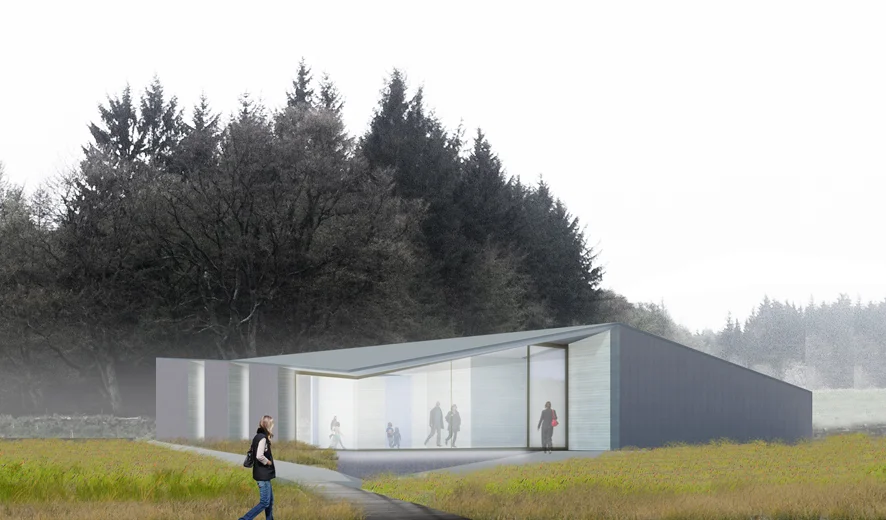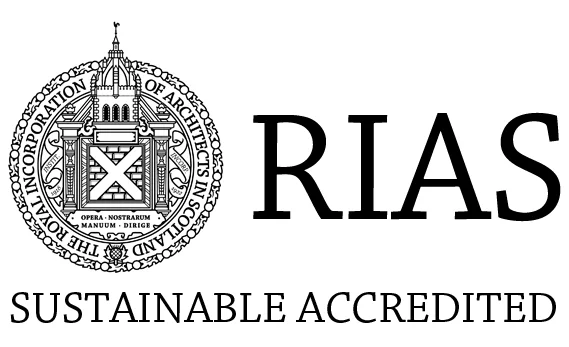Michael Collins, Oliver Chapman Architects. Friday 24th January 1pm The Common Room, Minto House, University of Edinburgh
Valparaiso emerged as a wealthy settlement in the late 19th and 20th Century, owing to its location as a trading base between the Magellan Strait and the Pacific. Its urban form and character is testament to both rapid growth, and its dramatic ‘amphitheater’ setting. The city suffered urban decline and depopulation after the construction of the Panama Canal. By 2002 much of the city was derelict with many buildings within the historic core abandoned. In the years since the city’s declaration as a UNESCO world heritage site, Valparaiso has witnessed a large amount of inward investment and urban improvement. However this has also had a negative effect on existing communities, many un- able to engage with the current planning structure, arguably fuelling the sprawl of informal develop- ments on the city’s fringe. In the context of an increasingly young profession in Chile, this talk will focus on emerging ‘bottom up’ architect led approaches in Valparaiso in response. These groups use architecture, as well as alternative forms ‘agency’ both as agent provocateurs and in collaboration with local communities to regenerate both the physical and social fabric of the city as well as identifying and preserving intangible aspects of local heritage.




